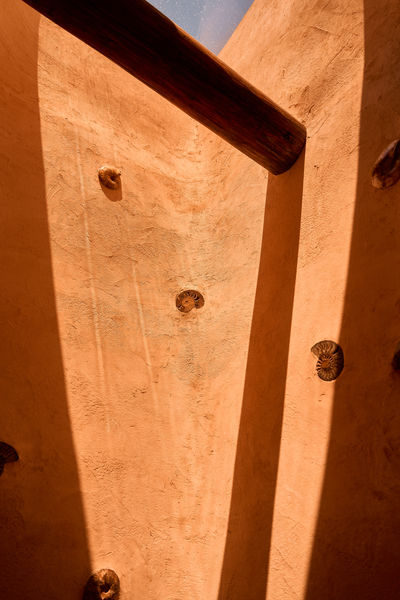
Description

AHKON POVI
41 Estrada Calabasa
Santa Fe, NM, 87506
11 acres
2 separate houses
7900 Total square feet
Main house 4500 sqft
Guest house 1400 sqft
Studio 2000 sqft
2 car garage/ workshop 400 sqft
5 Bedrooms
7 Baths
9 Kiva fireplaces
Gated entrance
4 horses allowed
Radiant heat
Beautiful flagstone floors
Custom lighting
Diamond plaster walls throughout
Pottery shard inserts in walls
Unique and varied woodwork throughout
Built-in shelves, nichos and bancos
Japanese cedar hot tub
Outdoor heated swimming pool
Steam Room
Sauna
Waterfall feature with koi
Outdoor kitchen/barbecue
Dug into the hillside, this sanctuary’s beginnings can be found in its large Earthship inspired passive solar south-facing front room. Encased in triple-paned glass, stone and adobe, one is led down into the circular seating area, flanked by built- in planters and a soothing whispering fountain in stone. The Dali-esque vent forms in this room and in the kitchen seem to drip from the roof down into the space, like inverted fungi.
Throughout the structure, pottery shards accent the walls and other architectural features, constantly taking us back into the deep cultural history of the larger region.
The freeform skylight openings connect earth and sky, much like the underground pit house spaces of centuries past.
The sacred and the mundane, ceremonial and domestic merge naturally here.
Large vigas and latillas form the ceilings throughout, further creating rhythm and flow, unique to each room.
One of numerous bathrooms in the home, connected to the master, or Sun Room is a superb example of exquisite use of materials and detail.
The sink and cabinets are finished in beautifully patterned cork, while the bath has inlaid ammonite brought back from Madagascar positioned in its curved walls leading up into the sky.
The Sun Room is showered with light from its stained glass doors and leads into a spacious walk in closet.
The home’s kitchen /family room features custom counters, built-in cabinets and bancos with a true shepherd’s fireplace.
Walking up through the central corridor into the next level, a gorgeous twisted juniper banister, the wood harvested from the land, guides one up into a landing with a loft, and an intimate womb-like office, set deep within the surrounding earth.
From here one may go through the passageway up into another bedroom, the Moon Room, another breathtakingly crafted space with attached full bath, or up again the stone steps into the spa area.
This healing compound consists of a massage room/ the Den bedroom, small bathroom, an open shower, flowing stone Hamam and a cedar lined sauna. All of these features are masterfully done and quite unique.
From here, one is led outside into the heated pool area set within the protection of high undulating adobe and stucco walls surrounding this small oasis. From the pool, moving out into the back courtyard lawn, an outdoor kitchen with built-in barbecue grill, stained cement counter top and copper sink, provides a wonderful outdoor dining and gathering space.
It looks onto the two-tiered waterfall and koi pond set into the hill with volcanic boulders. A flagstone path ushers one further up along the hill, skirting the waterfall fountain to a cedar-lined soaking tub overlooking the area.
Next, we follow the flagstone pathway up into the guest house.
This sprawling 2-bedroom refuge is a later addition to the compound, continuing in the style of the main house. It has a remodeled kitchen and a kitchenette, 2 bathrooms ( one has an amazing rocklined master bath with a fireplace at the foot of the bath tub), 2 bedrooms, an office, five kiva fireplaces, foyer, dining room and a very large artists studio with soaring ceilings, 12 skylights and a sizable attached room/studio.
